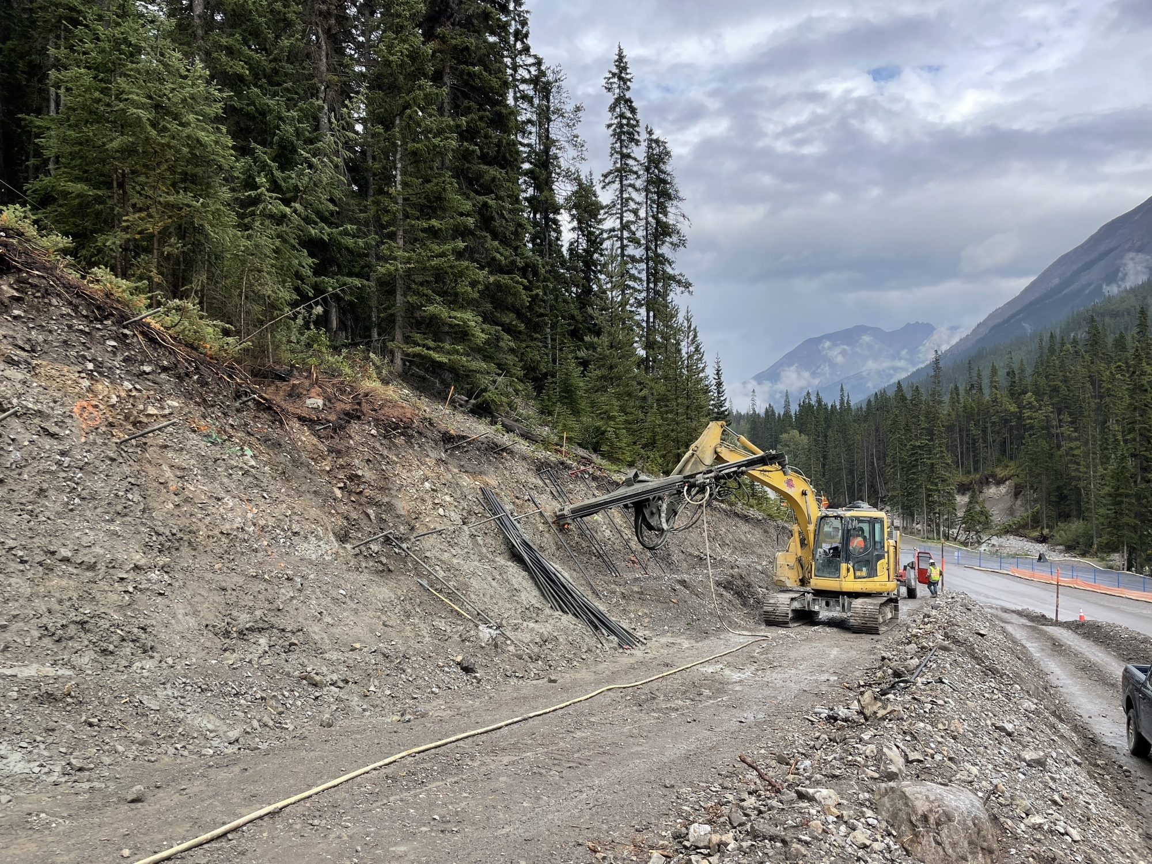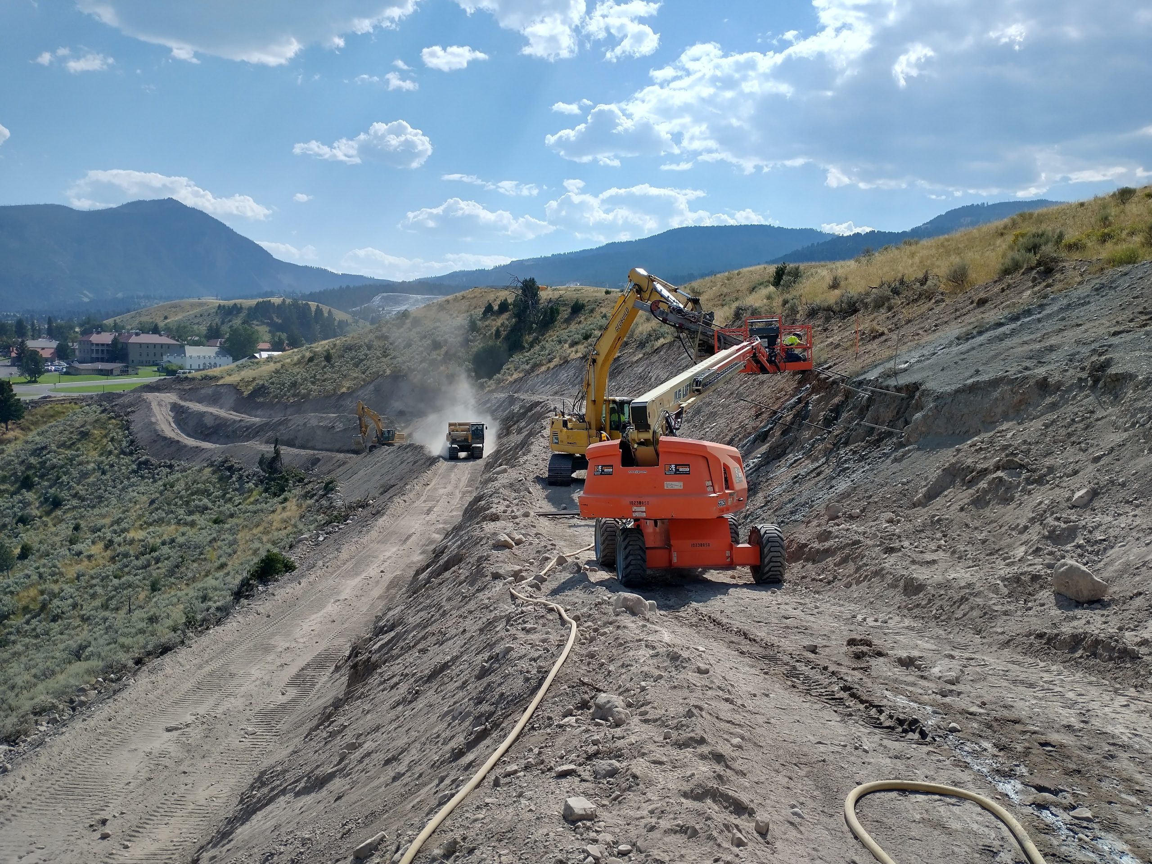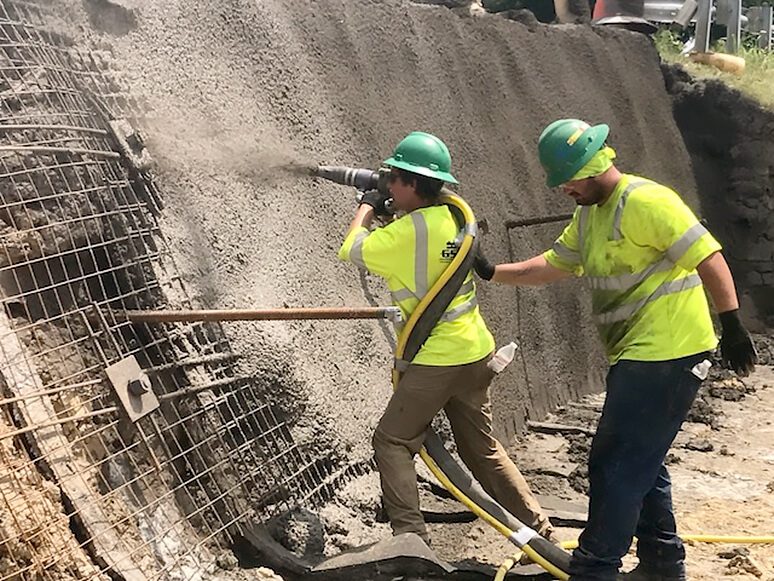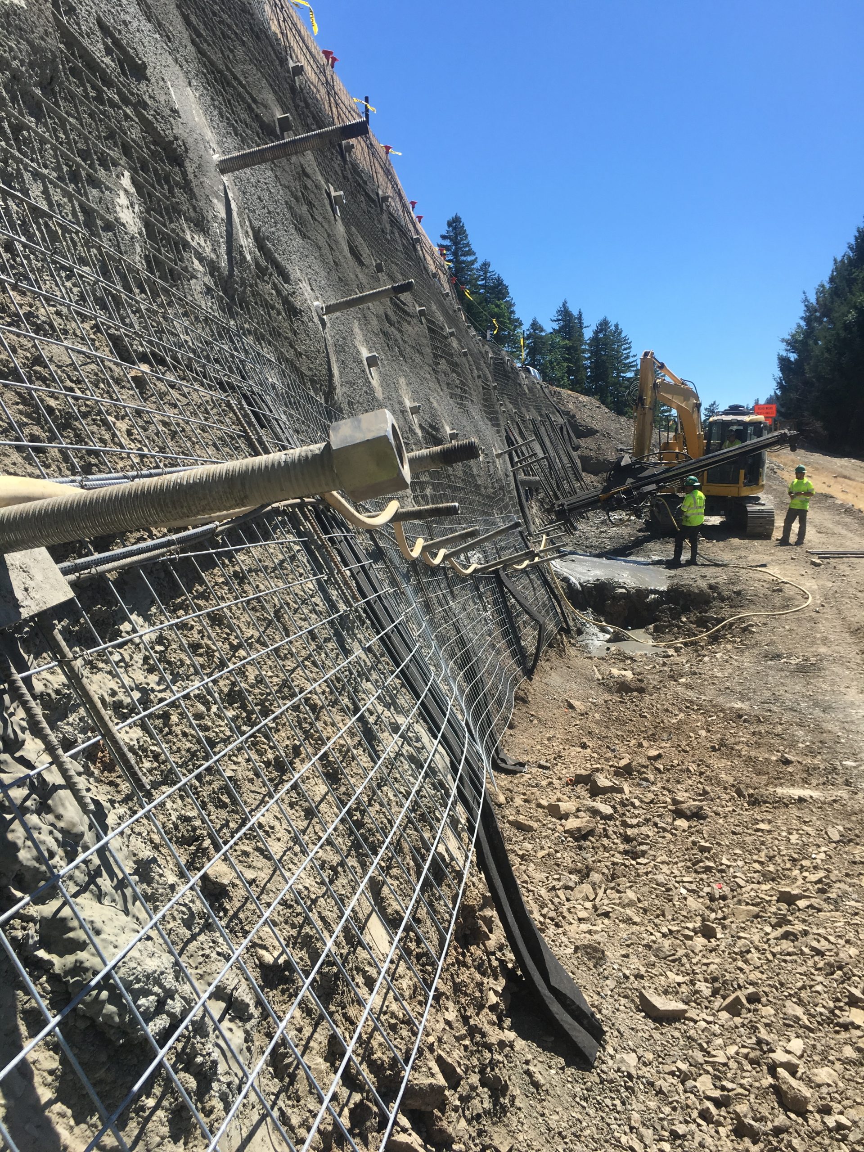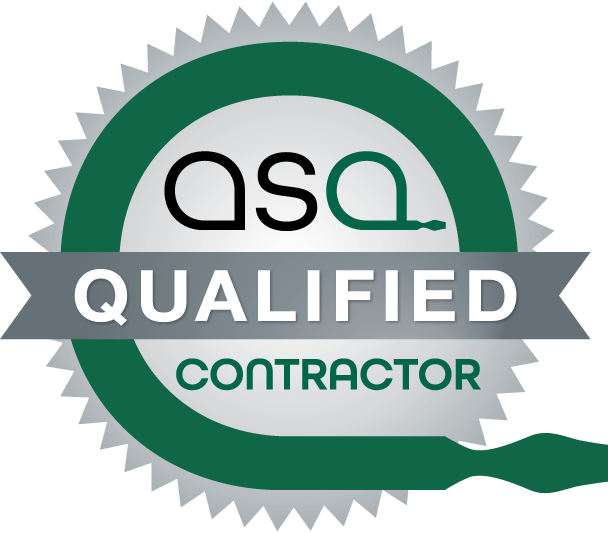Soil Nail Types
Self-drilling soil nails are uniquely suited for collapsing soil or actively moving landslides. This nail type can be used for rock or soil masses. Self-drilling nails have a high installation rate and high pullout capacity.
Open hole soil nails use the nail itself to drill the hole, using grout as the drilling fluid. The nails are hollow in the center and the grout travels down the bars and out from holes in a sacrificial drill bit. Once a nail has been drilled, it is detached from the drill and left in place. This technology combines the three-step installation of a soil nail (drilling, installing bar, and grouting) into one. Its primary advantage is not only the grout keeps the drillhole open during drilling, but the rotation from the drill bit mixes grout with the soil surrounding the drillhole, resulting in a rough, irregular effective grout column that is larger than the diameter of the drill bit.
Unlike traditional drilled and grouted soil nails, launched soil nails have a high shear capacity to axial capacity ratio. Shear capacities of up to 20% or more of axial pullout capacity have been observed. Because of this divergence, the shear component of a launched soil nail is not ignored as it would be in traditional soil nail design using grouted soil nails. The general design procedure of a launched nail wall is similar to other soil reinforced retaining structures. The design has to satisfy three types of stability requirements: internal stability(including failures due to nail shear or tensile failure, pullout, and head strength or facing failures); external stability (overturning, sliding, and bearing capacity failure); and global stability.
